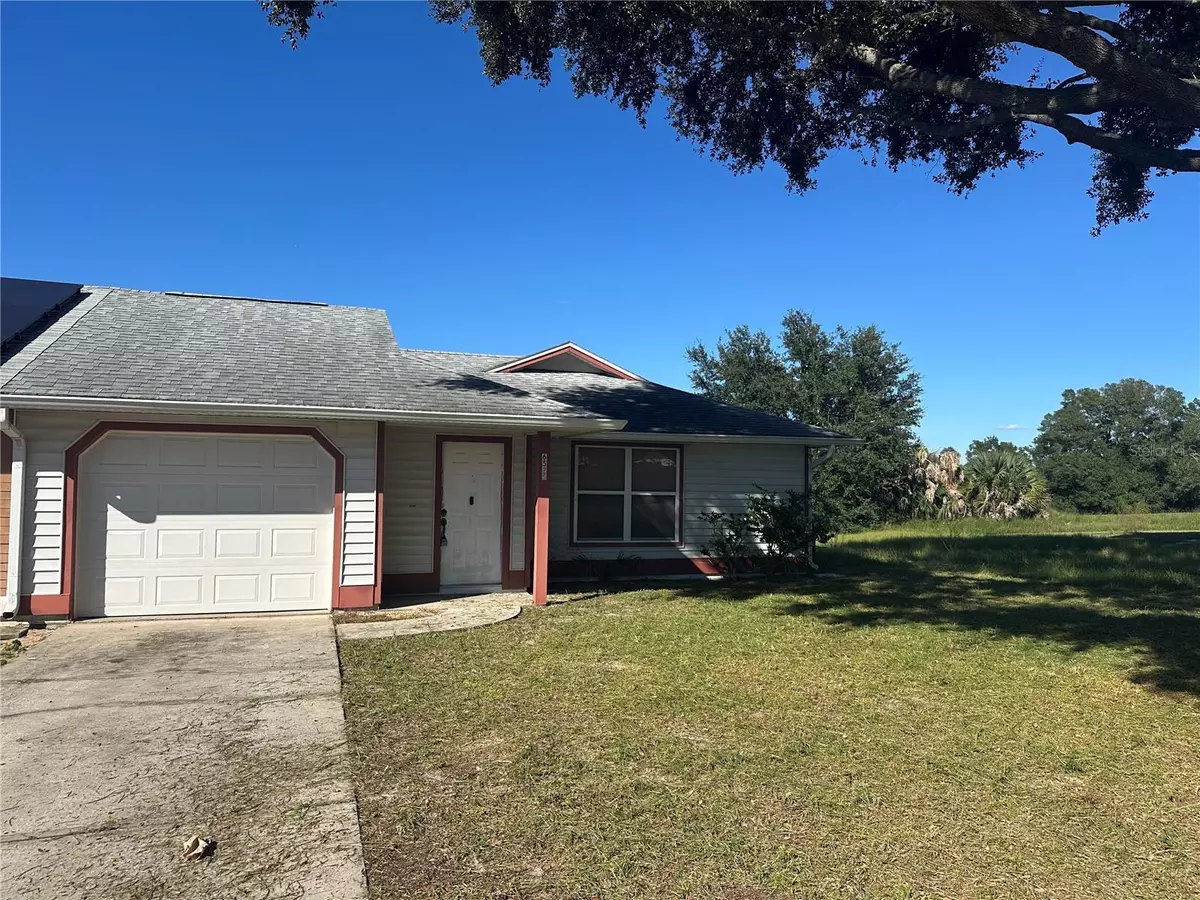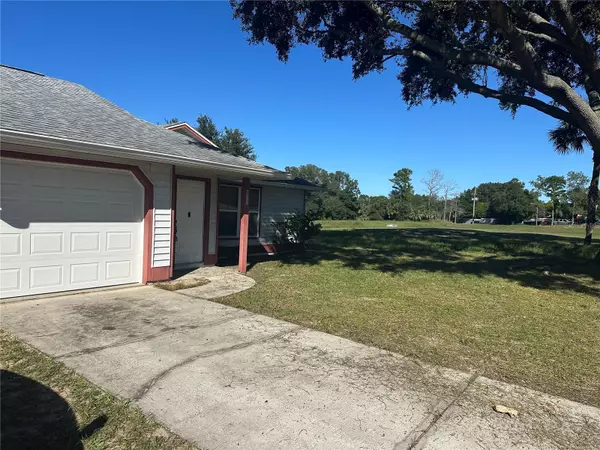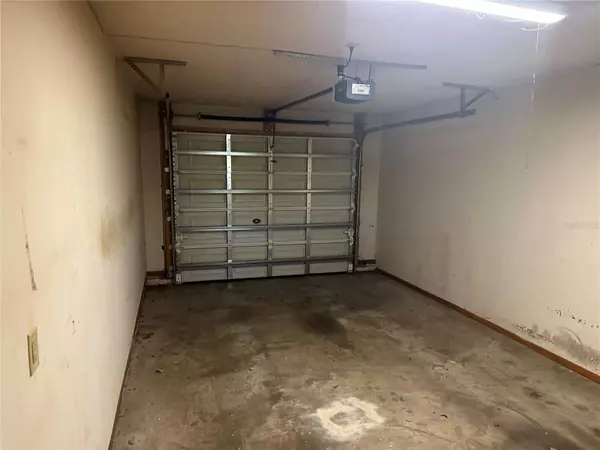
Bought with
6525 CORAL COVE DR Orlando, FL 32818
2 Beds
2 Baths
903 SqFt
UPDATED:
Key Details
Property Type Single Family Home
Sub Type Half Duplex
Listing Status Active
Purchase Type For Sale
Square Footage 903 sqft
Price per Sqft $197
Subdivision Hiawassee Landings
MLS Listing ID O6350560
Bedrooms 2
Full Baths 2
Construction Status Completed
HOA Fees $52/qua
HOA Y/N Yes
Annual Recurring Fee 208.0
Year Built 1986
Annual Tax Amount $740
Lot Size 0.970 Acres
Acres 0.97
Property Sub-Type Half Duplex
Source Stellar MLS
Property Description
Hiawassee Landings – A Canvas for Your Dream Home
Welcome to Hiawassee Landings, where opportunity meets imagination. This 1/2 duplex sits on an expansive 0.97-acre lot, offering an unparalleled chance to create your custom oasis in one of Orlando's most coveted neighborhoods.
Step through the front door into a space full of potential. With 2 bedrooms, 2 full baths, and a 1-car garage, this property is a blank canvas, ready for modern design, creative layouts, or a complete transformation. The open living and dining areas invite you to reimagine how you live, entertain, and unwind.
Outside, the nearly one-acre lot is your playground. Dream big, add a pool, garden, outdoor kitchen, or even expand the home. Investors, flippers, and visionaries alike will recognize the endless possibilities.
Why this property stands out:
Prime Hiawassee Landings location, minutes from dining, shopping, and Orlando's major roadways
0.97-acre lot – space to expand, entertain, and create your vision
Ideal for creative remodeling or a completely modern rebuild
Perfect for investors or buyers ready to craft a unique property
This is more than a home, it's a blank canvas waiting for your ideas. Transform this Hiawassee Landings property into a modern masterpiece or a standout investment. The potential is limited only by your imagination.
Location
State FL
County Orange
Community Hiawassee Landings
Area 32818 - Orlando/Hiawassee/Pine Hills
Zoning RSTD R-2
Interior
Interior Features Ceiling Fans(s), Living Room/Dining Room Combo, Primary Bedroom Main Floor, Window Treatments
Heating Electric, Heat Pump
Cooling Central Air
Flooring Carpet, Ceramic Tile
Furnishings Unfurnished
Fireplace false
Appliance Dishwasher
Laundry Electric Dryer Hookup, In Garage
Exterior
Exterior Feature Lighting, Rain Gutters, Shade Shutter(s), Sidewalk, Sliding Doors
Parking Features Driveway, Off Street
Garage Spaces 1.0
Community Features Street Lights
Utilities Available BB/HS Internet Available, Cable Available, Electricity Available, Electricity Connected, Phone Available, Public, Water Available
View Trees/Woods
Roof Type Shingle
Porch Front Porch, Patio
Attached Garage true
Garage true
Private Pool No
Building
Lot Description Cleared, City Limits, Sidewalk, Paved
Entry Level One
Foundation Slab
Lot Size Range 1/2 to less than 1
Sewer Public Sewer
Water Public
Architectural Style Ranch
Structure Type Vinyl Siding
New Construction false
Construction Status Completed
Schools
Elementary Schools Pinewood Elem
Middle Schools Robinswood Middle
High Schools Evans High
Others
Pets Allowed Yes
Senior Community No
Ownership Fee Simple
Monthly Total Fees $17
Acceptable Financing Cash
Membership Fee Required Required
Listing Terms Cash
Special Listing Condition None







