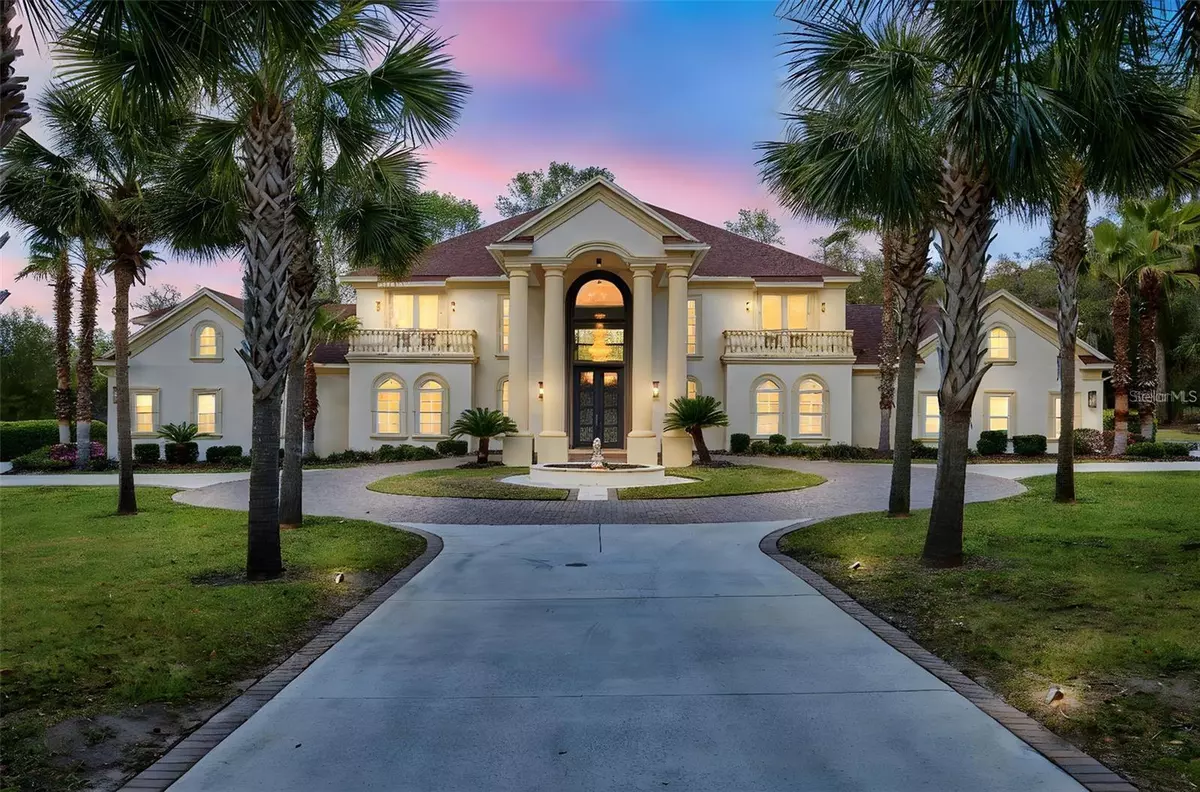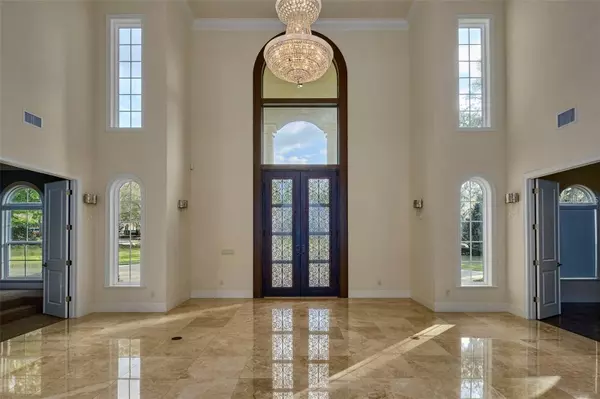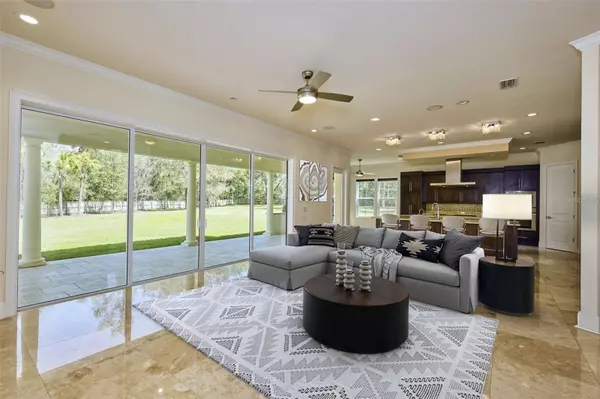
Bought with
8604 SW 31ST AVE Gainesville, FL 32608
6 Beds
6 Baths
5,628 SqFt
UPDATED:
Key Details
Property Type Single Family Home
Sub Type Single Family Residence
Listing Status Active
Purchase Type For Rent
Square Footage 5,628 sqft
Subdivision Haile Plantation Unit 36 Ph 1
MLS Listing ID GC534950
Bedrooms 6
Full Baths 5
Half Baths 1
Construction Status Completed
HOA Y/N No
Year Built 2012
Lot Size 2.080 Acres
Acres 2.08
Property Sub-Type Single Family Residence
Source Stellar MLS
Property Description
5,628 sq. ft. , 6 Bedrooms, 5.5 Bathrooms, 2+ Acres
Note: One or more photos have been virtually staged.
Step into elegance and comfort with this stunning estate home on over 2 secluded acres in the exceptional Haile Plantation Fairhaven community. From the moment you enter through the grand double doors, you're greeted by a soaring two-story foyer and a dramatic double staircase that sets the tone for the rest of this exquisite residence.
The open-concept main level is designed for both entertaining and everyday living, featuring expansive living and family rooms with floor-to-ceiling glass doors that seamlessly connect to a spacious backyard oasis. Enjoy Florida living at its finest with a large patio, outdoor kitchen, and plenty of room to relax or entertain.
Chef's Dream Kitchen-
Marble countertops
Dual oversized islands
Premium stainless steel appliances
6-burner gas range
Walk-in pantry with custom wood details
Primary Suite Retreat
Upstairs, the luxurious primary suite offers a peaceful escape with tray ceilings, ambient lighting, built-in surround sound, and a massive wrap-around closet with custom built-ins. The spa-inspired ensuite features dual vanities, two private toilet rooms, a soaking tub, and a walk-in shower.
Features:
Dedicated home theater
Private home office
Large upstairs loft/family room with gas fireplace and retractable glass doors
Expansive second-floor balcony with serene backyard views
Two laundry rooms (upstairs and downstairs)
Dual 2-car garages with extra storage and exterior access
This estate offers the perfect blend of luxury, privacy, and functionality—ideal for those seeking a refined lifestyle in one of Gainesville's most desirable neighborhoods.
Schedule your private tour today and reserve this estate for yourself!
Location
State FL
County Alachua
Community Haile Plantation Unit 36 Ph 1
Area 32608 - Gainesville
Rooms
Other Rooms Attic, Breakfast Room Separate, Den/Library/Office, Family Room, Formal Living Room Separate, Inside Utility, Loft, Media Room, Storage Rooms
Interior
Interior Features Cathedral Ceiling(s), Ceiling Fans(s), Crown Molding, Eat-in Kitchen, High Ceilings, Open Floorplan, PrimaryBedroom Upstairs, Split Bedroom, Thermostat, Tray Ceiling(s), Walk-In Closet(s)
Heating Central
Cooling Central Air
Flooring Carpet, Marble, Tile, Wood
Fireplaces Type Gas, Other
Furnishings Unfurnished
Fireplace true
Appliance Built-In Oven, Cooktop, Dishwasher, Disposal, Dryer, Range, Refrigerator, Washer
Laundry Common Area, Inside, Laundry Closet, Laundry Room, Upper Level
Exterior
Exterior Feature Balcony, Courtyard, French Doors, Outdoor Grill
Parking Features Circular Driveway, Driveway, Garage Door Opener, Garage Faces Side, Ground Level
Garage Spaces 4.0
Community Features Community Mailbox, Deed Restrictions, Park, Playground, Restaurant, Sidewalks
Utilities Available Cable Available, Electricity Connected, Natural Gas Connected
Porch Covered, Porch, Rear Porch
Attached Garage true
Garage true
Private Pool No
Building
Lot Description Cleared
Story 2
Entry Level Two
Builder Name Barry Bullard
Sewer Public Sewer
Water Public
New Construction false
Construction Status Completed
Schools
Elementary Schools Lawton M. Chiles Elementary School-Al
Middle Schools Kanapaha Middle School-Al
High Schools F. W. Buchholz High School-Al
Others
Pets Allowed Cats OK, Dogs OK
Senior Community No
Membership Fee Required Required
Virtual Tour https://www.propertypanorama.com/instaview/stellar/GC534950







